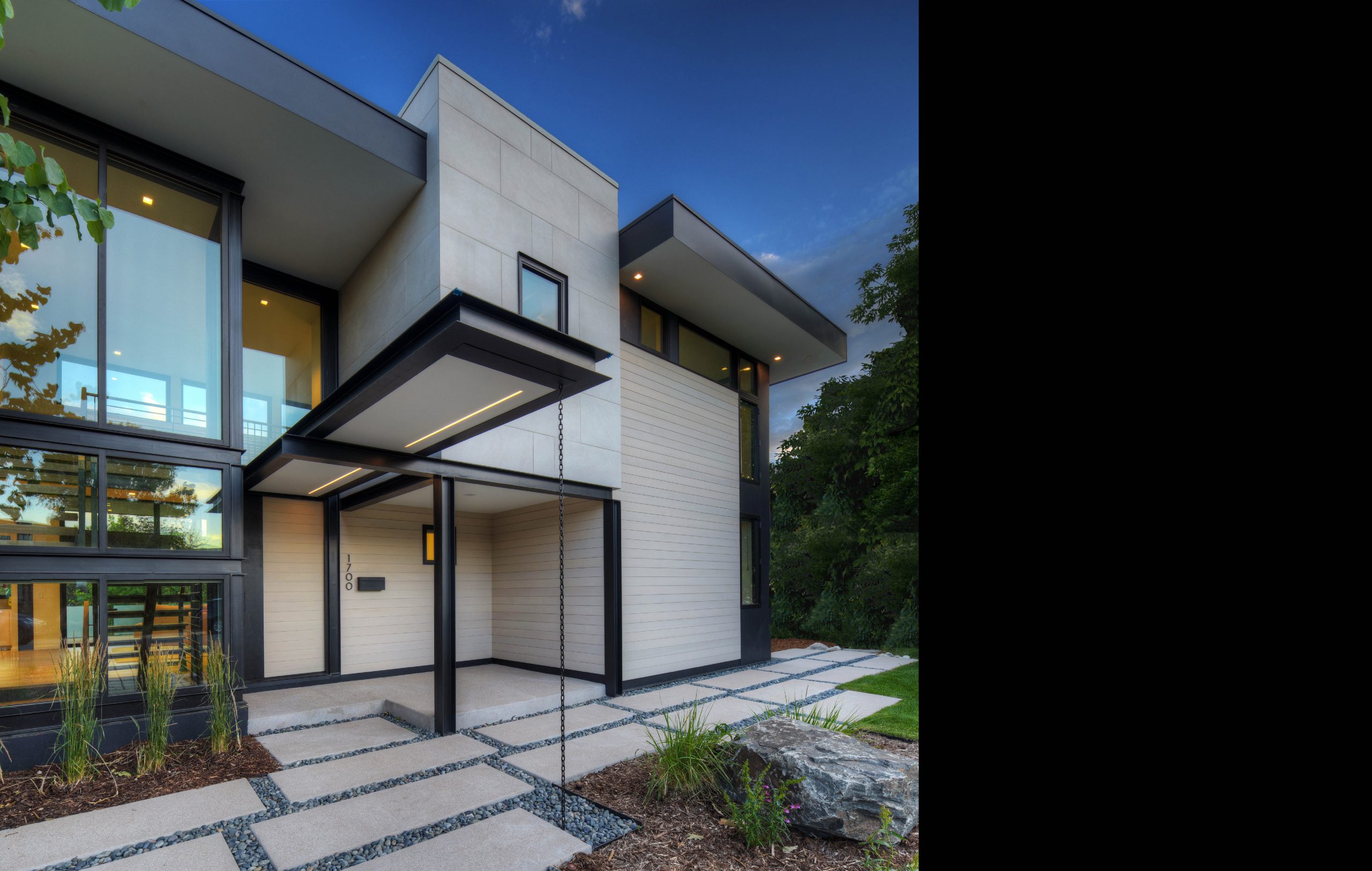SCHNEIDER RESIDENCE
Boulder, Colorado • 4,310 sq ft
A modern expression of home, perched high above the city below, the Schneider Residence combines a minimal expression of artfully combined materiality with advanced sustainable design to create a net-zero family home for many generations. A palette of white and french grey tones expressed as a balance to the structure of the home provide a warmth that finds a center at the hearth, a fireplace to gather around, a grounding element in the home’s design.
Living as much outdoors as in, the home was conceived as a series of porches, decks, and balconies that allow the living spaces to flow from inside to out, blurring the line between the two. Using highly insulative walls of folding glass, views of the majestic Rocky Mountain peaks are captured without compromising the energy efficiency of the home.
Introduced to the organizing idea of steel structure as a path upon walking under the awning to the front door, one follows an open structure stair within a lantern, a bridge as connector, and lines of beams and columns to find rooms and spaces defined by structure within the desired continuous floor plan.
SCHNEIDER RESIDENCE
Boulder, Colorado • 4,310 sq ft
A modern expression of home, perched high above the city below, the Schneider Residence combines a minimal expression of artfully combined materiality with advanced sustainable design to create a net-zero family home for many generations. A palette of white and french grey tones expressed as a balance to the structure of the home provide a warmth that finds a center at the hearth, a fireplace to gather around, a grounding element in the home’s design.
Living as much outdoors as in, the home was conceived as a series of porches, decks, and balconies that allow the living spaces to flow from inside to out, blurring the line between the two. Using highly insulative walls of folding glass, views of the majestic Rocky Mountain peaks are captured without compromising the energy efficiency of the home.
Introduced to the organizing idea of steel structure as a path upon walking under the awning to the front door, one follows an open structure stair within a lantern, a bridge as connector, and lines of beams and columns to find rooms and spaces defined by structure within the desired continuous floor plan.
Home / Residential / Schneider Residence / Info

