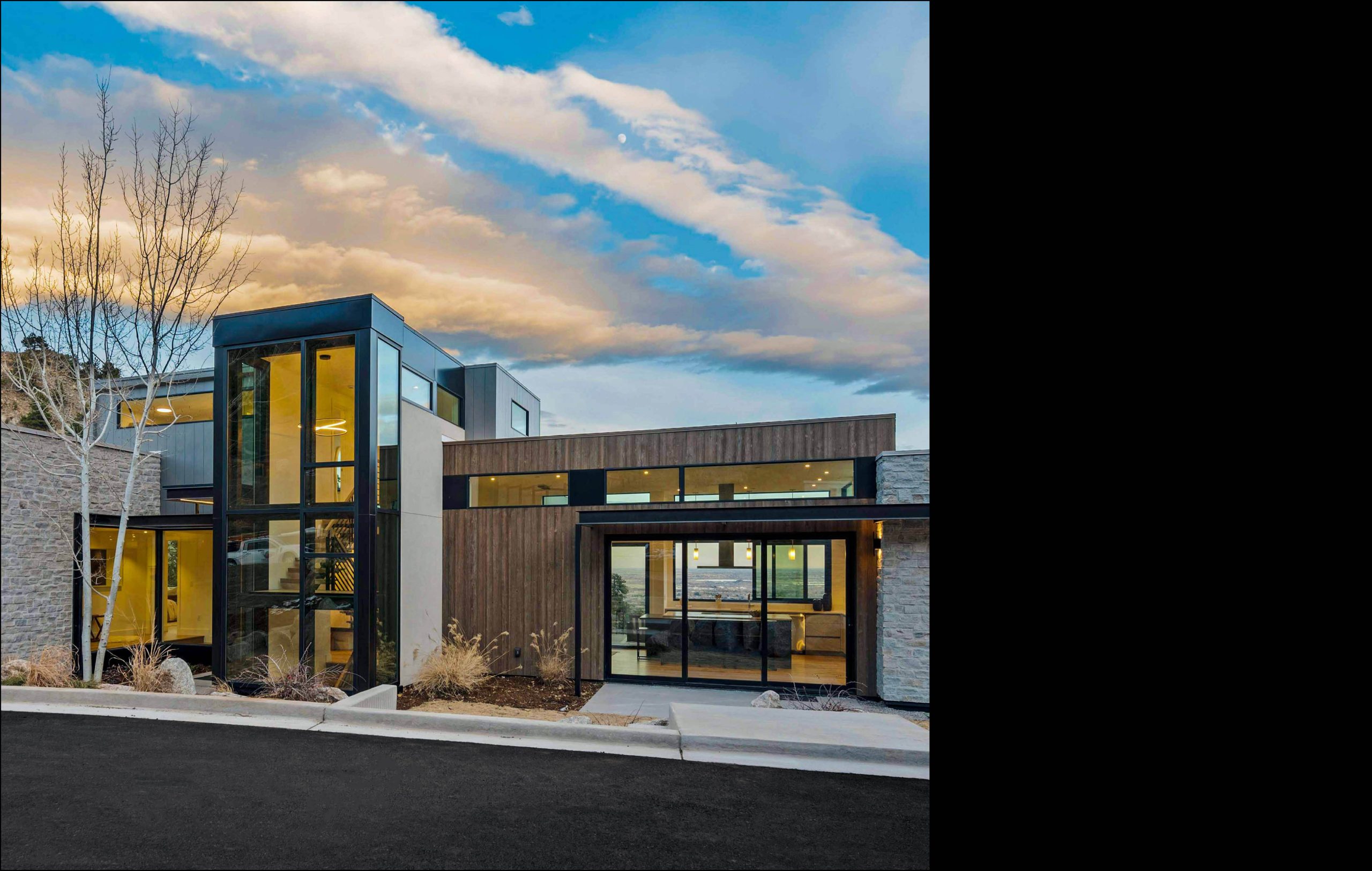ROSEWOOD RESIDENCE
Boulder, Colorado • 4,694 sq ft
This modern mountain home exemplifies contemporary architecture and design, seamlessly blending luxury and functionality with its natural surroundings. The exterior employs clean lines and a harmonious mix of materials, including sleek black metal, warm wood, and stone, creating a striking yet organic composition. Large windows permeate the interiors with sunlight while framing panoramic views of the rugged landscape and the city of Boulder below. Landscaping with natural rock formations and native vegetation complements the modern design, anchoring the home within its environment.
Inside, the open-concept layout connects everyday living with nature through far-reaching windows, soaring volumes, and sliding doors. A neutral palette of wood tones, crisp whites, and black accents enhances the sense of calm throughout the space. At the heart of the home lies a minimalist kitchen and an expansive central gathering area, which can open entirely to the surrounding landscape, forging a seamless connection between the home’s interior and the beauty and tranquility of its natural setting.
Through its seamless integration of design, materiality, and landscape, the Rosewood Residence cultivates a profound sense of place, celebrating the convergence of modern architecture and the enduring beauty of its mountainous setting.
ROSEWOOD RESIDENCE
Boulder, Colorado • 4,694 sq ft
This modern mountain home exemplifies contemporary architecture and design, seamlessly blending luxury and functionality with its natural surroundings. The exterior employs clean lines and a harmonious mix of materials, including sleek black metal, warm wood, and stone, creating a striking yet organic composition. Large windows permeate the interiors with sunlight while framing panoramic views of the rugged landscape and the city of Boulder below. Landscaping with natural rock formations and native vegetation complements the modern design, anchoring the home within its environment.
Inside, the open-concept layout connects everyday living with nature through far-reaching windows, soaring volumes, and sliding doors. A neutral palette of wood tones, crisp whites, and black accents enhances the sense of calm throughout the space. At the heart of the home lies a minimalist kitchen and an expansive central gathering area, which can open entirely to the surrounding landscape, forging a seamless connection between the home’s interior and the beauty and tranquility of its natural setting.
Through its seamless integration of design, materiality, and landscape, the Rosewood Residence cultivates a profound sense of place, celebrating the convergence of modern architecture and the enduring beauty of its mountainous setting.
Home / Residential / Rosewood Residence / Info

