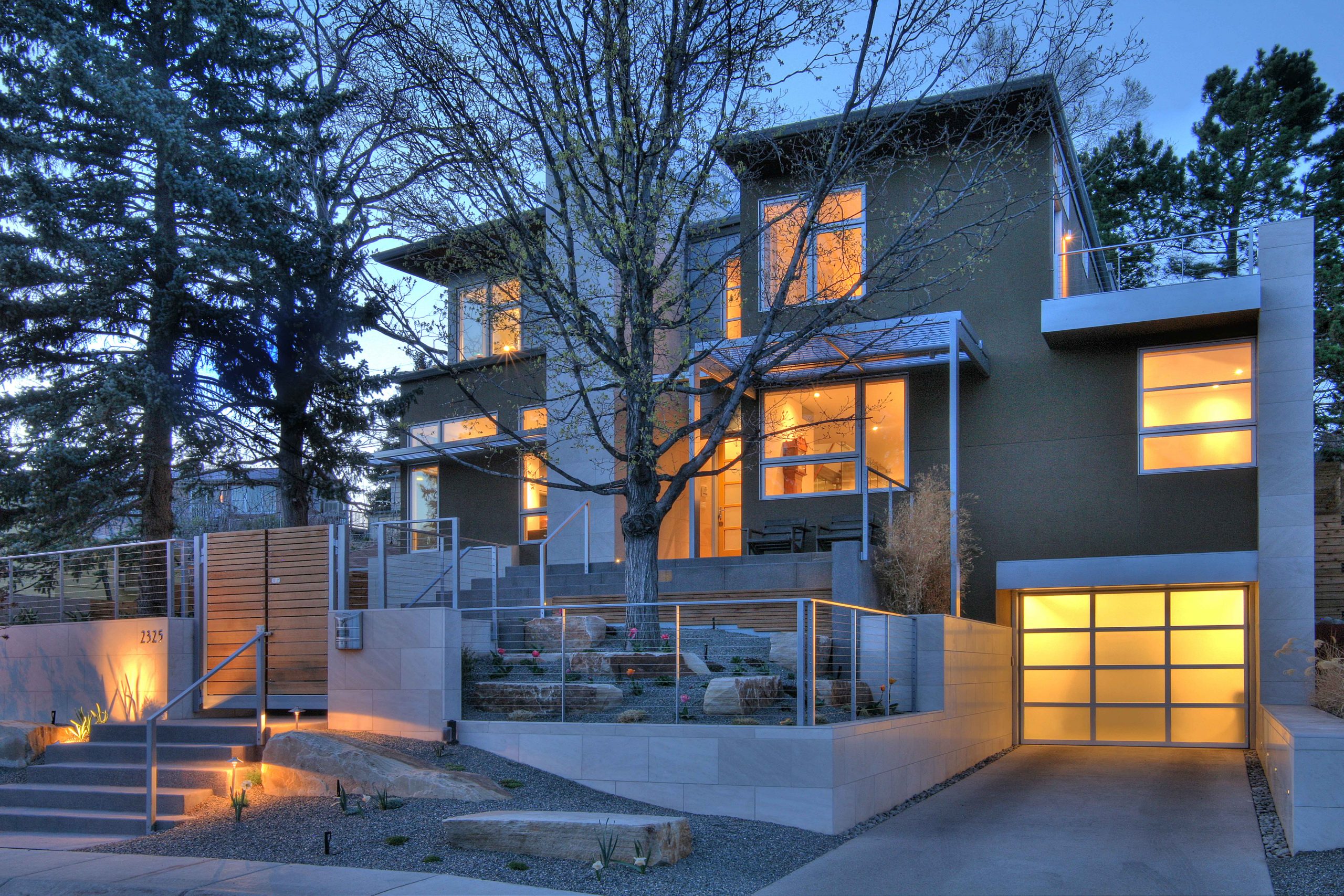GUNDERSON RESIDENCE
Boulder, Colorado • 4,332 sq ft
Embraced by the hillside and the surrounding city, this urban home nestles within its many layers of colorful gardens and outdoor living rooms, an architecture folded among carefully preserved mature trees. Envisioned as a place for exuberance and a source of tranquility for a family of four, this home is rooted to the landscape through modern, warm, and durable building materials that connect exterior courts and gardens to the richly detailed interior spaces.
As a cascade of stairs invites you up from the street, one is welcomed by the warmth of stone, wood, and concrete, detailed and finished with a rare craftsmanship. Organized around a sculptural stair of walnut, glass, and steel, the home reveals itself as a balance of flowing, contemporary spaces, bathed in light and full of gregarious charm, and places of refuge designed for each family member.
Embodying Watt Arch and the owner’s shared sensibilities for sustainable living, the Gunderson Residence integrates building systems such as geothermal heating and cooling, a super insulated building envelope, high performance windows and doors, and a 7.2kW PV array. The home will use less than 17% of the energy of its conventional counterpart. This oasis in the city brings into being a rare combination of beauty, comfort, and energy efficiency.
GUNDERSON RESIDENCE
Boulder, Colorado • 4,332 sq ft
Embraced by the hillside and the surrounding city, this urban home nestles within its many layers of colorful gardens and outdoor living rooms, an architecture folded among carefully preserved mature trees. Envisioned as a place for exuberance and a source of tranquility for a family of four, this home is rooted to the landscape through modern, warm, and durable building materials that connect exterior courts and gardens to the richly detailed interior spaces.
As a cascade of stairs invites you up from the street, one is welcomed by the warmth of stone, wood, and concrete, detailed and finished with a rare craftsmanship. Organized around a sculptural stair of walnut, glass, and steel, the home reveals itself as a balance of flowing, contemporary spaces, bathed in light and full of gregarious charm, and places of refuge designed for each family member.
Embodying Watt Arch and the owner’s shared sensibilities for sustainable living, the Gunderson Residence integrates building systems such as geothermal heating and cooling, a super insulated building envelope, high performance windows and doors, and a 7.2kW PV array. The home will use less than 17% of the energy of its conventional counterpart. This oasis in the city brings into being a rare combination of beauty, comfort, and energy efficiency.
Home / Residential / Gunderson Residence / Info

