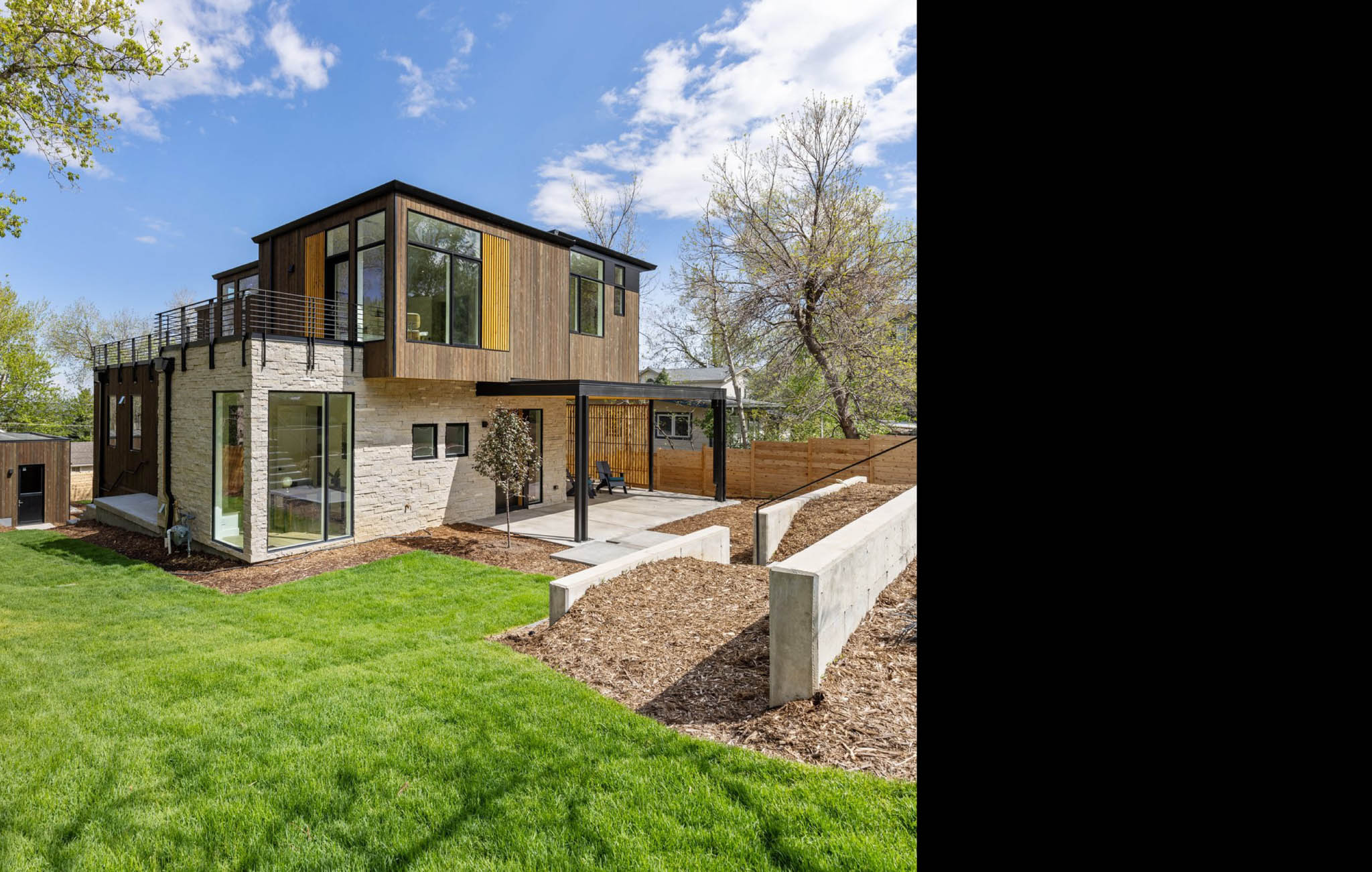DAKOTA RIDGE HOUSE
Boulder, Colorado • 4,296 sq ft
Perched against the western expanse of Dakota Ridge, this modern residence harmonizes with its sloped site, embracing both the terrain and sweeping vistas. The design leverages the natural topography to frame panoramic views of both the ridge and the broader Colorado foothills, anchoring the home firmly within its landscape.
Designed with craft and modern sensibility, the residence features generous glazing and fluid thresholds that dissolve the distinction between interior and exterior. Living spaces flow into sheltered terraces and natural garden paths, inviting light, tranquility, and nature into daily living. The Dakota Ridge House showcases a balanced palette of wood, steel, and stone creating a refined and grounded material experience that provides lasting beauty, visual warmth, and a dialogue with the surrounding environment.
True to Watt Arch’s design philosophy, the house is drenched in natural light, with orientation and fenestration designed to maximize daylight and connection to the surrounding gardens. The project reflects the studio’s commitment to sustainable performance and net-zero design, incorporating high-efficiency building systems, indoor air quality considerations, and mindful material selection.
The residence displays a thoughtful co-creative process: every spatial decision—from gathering areas to private nooks—serves human comfort and connection. The result is architecture that doesn’t dominate but nurtures and inspires its inhabitants and community, embodying a lasting sense of place. The Dakota Ridge House emerges as an organic extension of both the land and the spirit of modern, light-filled living—crafted with the firm’s enduring values of beauty, functionality, and environmental stewardship.
DAKOTA RIDGE HOUSE
Boulder, Colorado • 4,296 sq ft
Perched against the western expanse of Dakota Ridge, this modern residence harmonizes with its sloped site, embracing both the terrain and sweeping vistas. The design leverages the natural topography to frame panoramic views of both the ridge and the broader Colorado foothills, anchoring the home firmly within its landscape.
Designed with craft and modern sensibility, the residence features generous glazing and fluid thresholds that dissolve the distinction between interior and exterior. Living spaces flow into sheltered terraces and natural garden paths, inviting light, tranquility, and nature into daily living. The Dakota Ridge House showcases a balanced palette of wood, steel, and stone creating a refined and grounded material experience that provides lasting beauty, visual warmth, and a dialogue with the surrounding environment.
True to Watt Arch’s design philosophy, the house is drenched in natural light, with orientation and fenestration designed to maximize daylight and connection to the surrounding gardens. The project reflects the studio’s commitment to sustainable performance and net-zero design, incorporating high-efficiency building systems, indoor air quality considerations, and mindful material selection.
The residence displays a thoughtful co-creative process: every spatial decision—from gathering areas to private nooks—serves human comfort and connection. The result is architecture that doesn’t dominate but nurtures and inspires its inhabitants and community, embodying a lasting sense of place. The Dakota Ridge House emerges as an organic extension of both the land and the spirit of modern, light-filled living—crafted with the firm’s enduring values of beauty, functionality, and environmental stewardship.
Home / Residential / Dakota Ridge House / Info

