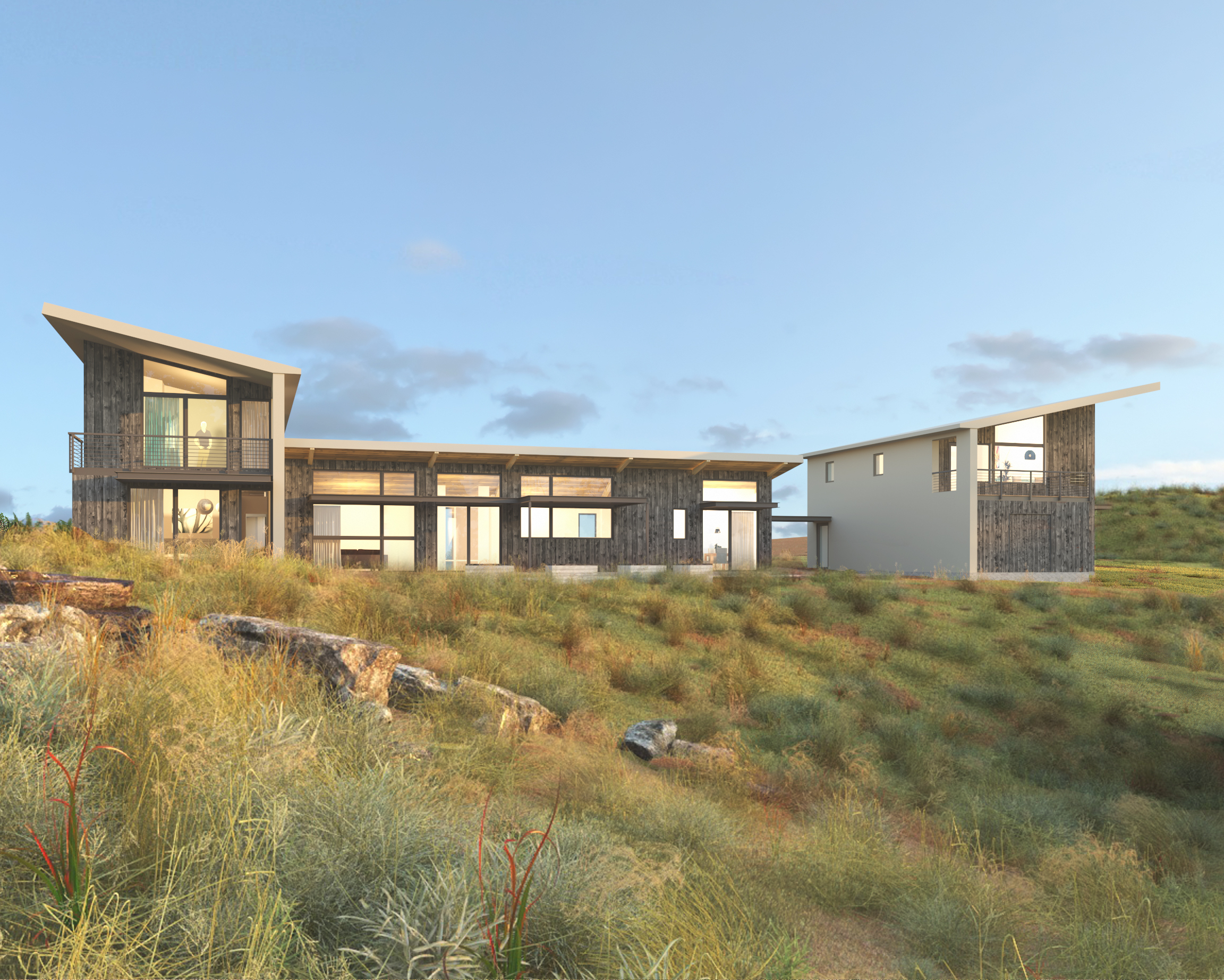SCHALER RESIDENCE
Salida Colorado • 3,560 sq ft
A conversation between built space and the opulent natural features of this area culminates in this mountain home with a materiality that is reflective of the historical legacy of the region while embracing a modern peace in its simplicity of form and detail. Positioned right on the Arkansas River and surrounded by soaring peaks, the design for this home has a deep responsibility to the land. To express the interconnectedness of nature and built space, natural earthen materials reminiscent of the pragmatic miner’s cabin work as the grounding force while soaring stucco walls and metal roof embrace the home and its views. Intensive study was done to perfect this balance between grounded natural resources and large open space so as to add beauty and ease to the feel of the home and surrounding land.
The flow of the floor plans draft the heart of this home as a communal experience with nature and family. The main entrance opens onto a large kitchen, living, and dining area that looks out onto the river. The expansive array of windows to the south allow a natural warming of the room by the sun throughout the colder months while framing the most important feature of this project, the stunning natural landscape. Moving towards the outer edges of this home, the rooms become more private, providing spaces of respite and areas of personal intimacy with the view.
SCHALER RESIDENCE
Salida Colorado • 3,560 sq ft
A conversation between built space and the opulent natural features of this area culminates in this mountain home with a materiality that is reflective of the historical legacy of the region while embracing a modern peace in its simplicity of form and detail. Positioned right on the Arkansas River and surrounded by soaring peaks, the design for this home has a deep responsibility to the land. To express the interconnectedness of nature and built space, natural earthen materials reminiscent of the pragmatic miner’s cabin work as the grounding force while soaring stucco walls and metal roof embrace the home and its views. Intensive study was done to perfect this balance between grounded natural resources and large open space so as to add beauty and ease to the feel of the home and surrounding land.
The flow of the floor plans draft the heart of this home as a communal experience with nature and family. The main entrance opens onto a large kitchen, living, and dining area that looks out onto the river. The expansive array of windows to the south allow a natural warming of the room by the sun throughout the colder months while framing the most important feature of this project, the stunning natural landscape. Moving towards the outer edges of this home, the rooms become more private, providing spaces of respite and areas of personal intimacy with the view.
Home / On Deck / Schaler Residence / Info

