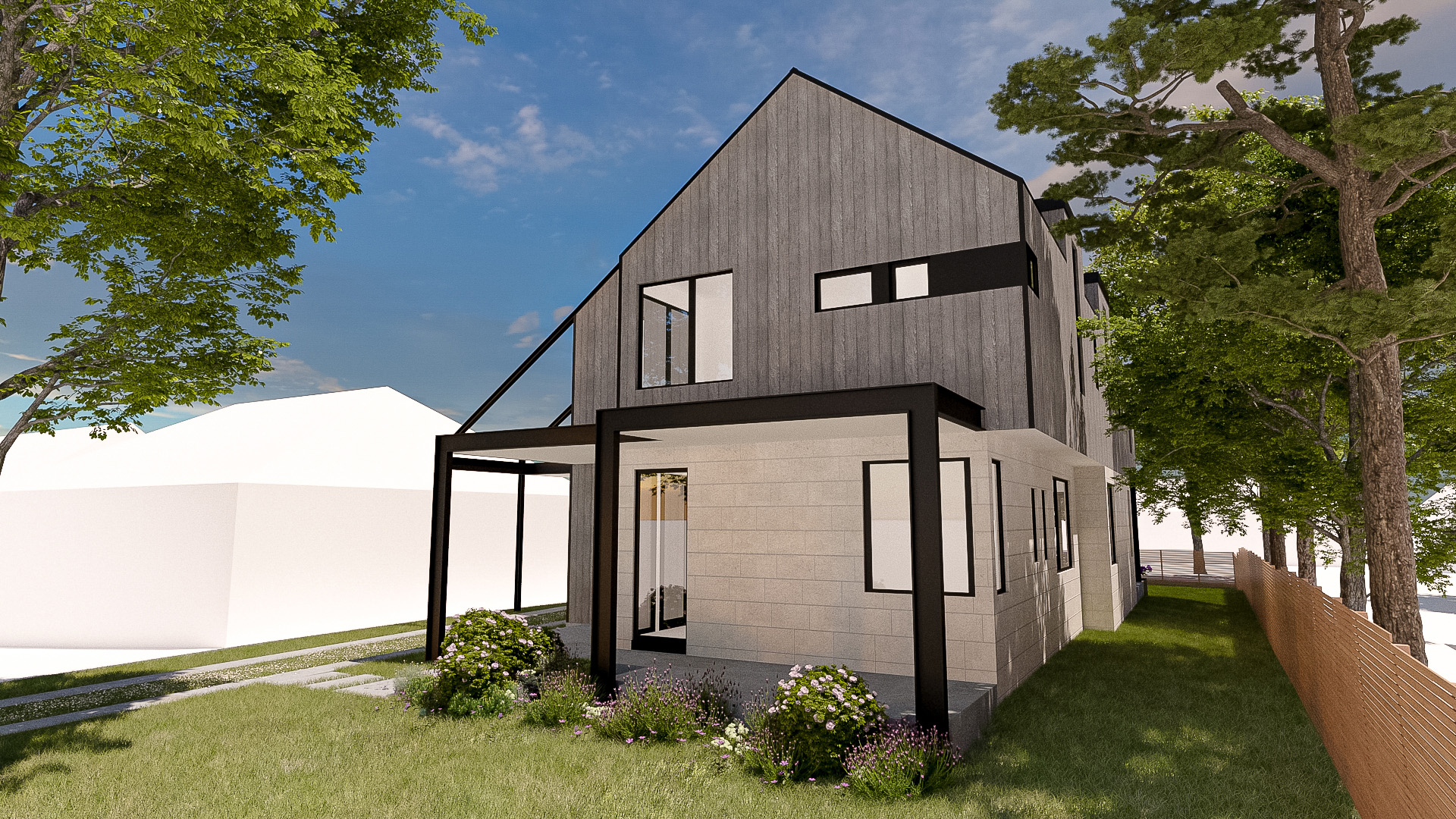ROSSATO RESIDENCE
Boulder, Colorado • 2,910 sq ft
This home’s design in a peaceful North Boulder area uses elegant materiality, timeless architecture and sustainable practices to create a meaningful home which emphasizes a connection between indoor and outdoor living. With a clear two story design, the strong, clean lines of this project pull from the archetypical form of a pitched roof home while melding the idea of inside and outside, closed and open, private and public. The stone and wood cladding give a nod to the stunning surrounding landscapes from which the resources came while strong steel members frame out the solid and implied forms of the home. The feel of these blended transitions between indoor and outdoor living expands life beyond four walls allowing family and community to flow seamlessly throughout the structure and lifespan of this home.
ROSSATO RESIDENCE
Boulder, Colorado • 2,910 sq ft
This home’s design in a peaceful North Boulder area uses elegant materiality, timeless architecture and sustainable practices to create a meaningful home which emphasizes a connection between indoor and outdoor living. With a clear two story design, the strong, clean lines of this project pull from the archetypical form of a pitched roof home while melding the idea of inside and outside, closed and open, private and public. The stone and wood cladding give a nod to the stunning surrounding landscapes from which the resources came while strong steel members frame out the solid and implied forms of the home. The feel of these blended transitions between indoor and outdoor living expands life beyond four walls allowing family and community to flow seamlessly throughout the structure and lifespan of this home.
Home / On Deck / Rossato Residence / Info

