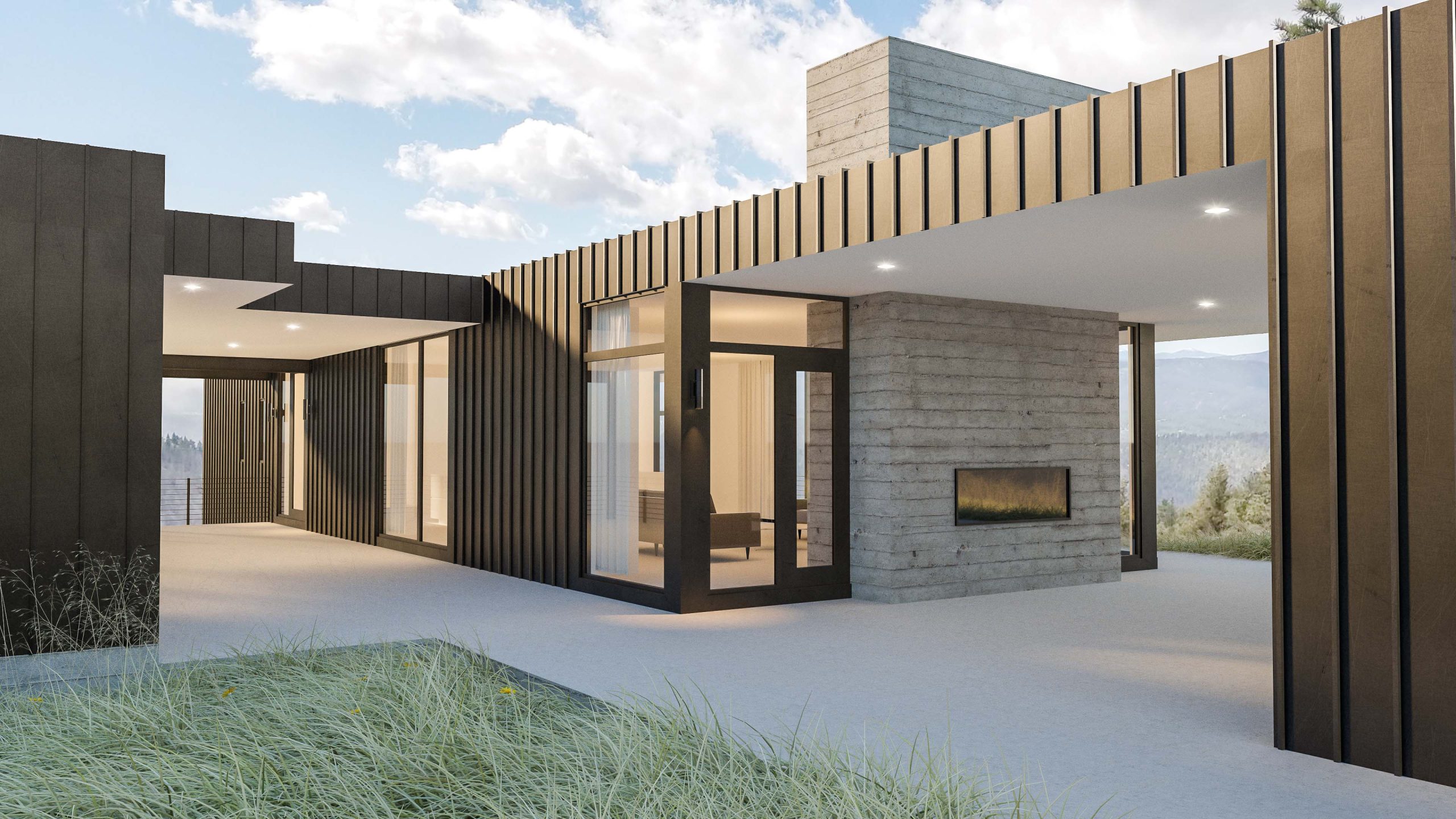MARTIN RESIDENCE
Boulder, Colorado • 3,650 sq ft
This artist’s oasis is nestled into the sunny foothills outside of Boulder, Colorado. On the site lies the foundation of a home previously lost to wildfire. For fire mitigation and respect for the lost home, the new residence is built of fire-resistant materials and placed atop the location of the existing foundation to minimize the removal of trees and allow for ease of access for fire vehicles.
Adjacent to Bald Mountain, with magnificent views of distant peaks, and a serene surrounding meadow, the design of this work is a dialogue between the inspiration of nature and grounding focus of built space. One with the landscape, the lower level is nestled back into the descending grade providing support for the main floor and porch to cantilever forward, pulling the inhabitant into the stunning view off the hill. Separated by a large covered courtyard and indoor-outdoor fireplace, the artist’s studio is an alcove for focus. Equipped with a nook for rolling easels, it balances closed and open space delicately between floor-to-ceiling windows and opaque stucco-clad walls. Nearly the entirety of the southern facade is made of tall sliding glass doors giving the artist immediate access to the terrace in each room. Forging this flexibility of indoor-outdoor space crafts a mingling of focus and inspiration, an ideal environment to create.
MARTIN RESIDENCE
Boulder, Colorado • 3,650 sq ft
This artist’s oasis is nestled into the sunny foothills outside of Boulder, Colorado. On the site lies the foundation of a home previously lost to wildfire. For fire mitigation and respect for the lost home, the new residence is built of fire-resistant materials and placed atop the location of the existing foundation to minimize the removal of trees and allow for ease of access for fire vehicles.
Adjacent to Bald Mountain, with magnificent views of distant peaks, and a serene surrounding meadow, the design of this work is a dialogue between the inspiration of nature and grounding focus of built space. One with the landscape, the lower level is nestled back into the descending grade providing support for the main floor and porch to cantilever forward, pulling the inhabitant into the stunning view off the hill. Separated by a large covered courtyard and indoor-outdoor fireplace, the artist’s studio is an alcove for focus. Equipped with a nook for rolling easels, it balances closed and open space delicately between floor-to-ceiling windows and opaque stucco-clad walls. Nearly the entirety of the southern facade is made of tall sliding glass doors giving the artist immediate access to the terrace in each room. Forging this flexibility of indoor-outdoor space crafts a mingling of focus and inspiration, an ideal environment to create.
Home / On Deck / Martin Residence / Info

