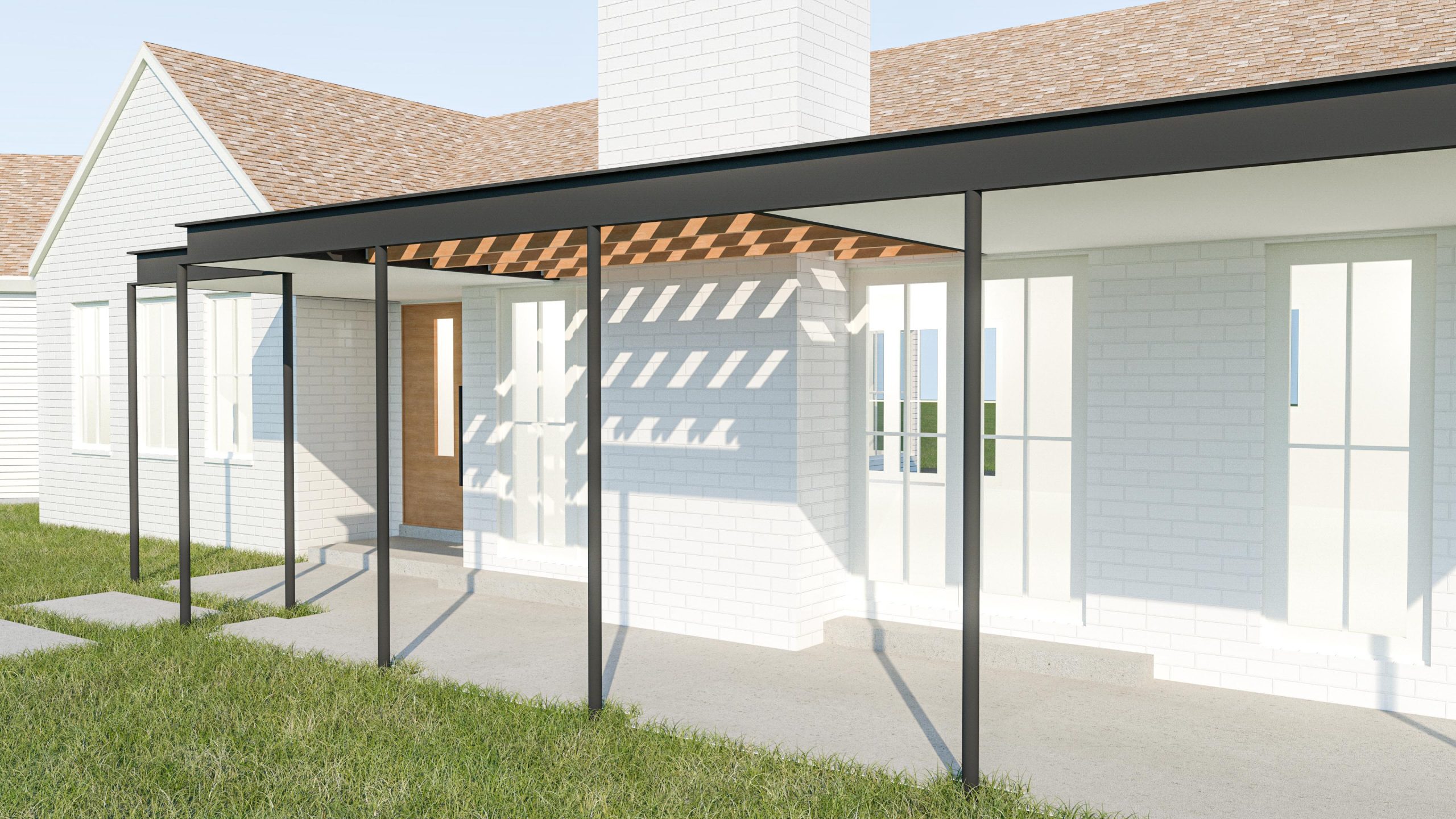GUNDERSON ON 20TH
Boulder, Colorado • 3,430 sq ft
This contemporary addition has developed into a vision of open, light-filled modern elegance while respecting the historic roots of the existing home, the client’s tight budgetary concerns, and the unique features of the site. What was previously four-walls and a roof is now a responsive design which suits the needs of the owner and the land. The articulation of a front entryway and porch with a finned awning allows for the built space and crafted sunlight to reach toward and welcome the surrounding community. The addition of a garage also cultivates this easy, blended flow between public and private life. Through elevation studies, these changes to the south-facing facade add a rhythm and harmony in proportions where there wasn’t before. Past the entryway, the open kitchen, living and dining layout was maintained to allow full swaths of light to penetrate into the heart of the home. On either side of the floor plan, the master bedroom and office extend to the north, embracing the lushness of the gardens and framing the gorgeous old-growth fruit trees centering the backyard.
Arthur Erickson rightly concluded, “Space has always been the spiritual dimension of architecture. It is not the physical statement of structure so much as what it contains that moves us.” In pushing and pulling light to shape a space blended with nature and community, this once simple structure will soon evolve into a home set for generations.
GUNDERSON ON 20TH
Boulder, Colorado • 3,430 sq ft
This contemporary addition has developed into a vision of open, light-filled modern elegance while respecting the historic roots of the existing home, the client’s tight budgetary concerns, and the unique features of the site. What was previously four-walls and a roof is now a responsive design which suits the needs of the owner and the land. The articulation of a front entryway and porch with a finned awning allows for the built space and crafted sunlight to reach toward and welcome the surrounding community. The addition of a garage also cultivates this easy, blended flow between public and private life. Through elevation studies, these changes to the south-facing facade add a rhythm and harmony in proportions where there wasn’t before. Past the entryway, the open kitchen, living and dining layout was maintained to allow full swaths of light to penetrate into the heart of the home. On either side of the floor plan, the master bedroom and office extend to the north, embracing the lushness of the gardens and framing the gorgeous old-growth fruit trees centering the backyard.
Arthur Erickson rightly concluded, “Space has always been the spiritual dimension of architecture. It is not the physical statement of structure so much as what it contains that moves us.” In pushing and pulling light to shape a space blended with nature and community, this once simple structure will soon evolve into a home set for generations.
Home / On Deck / Gunderson on 20th St / Info

