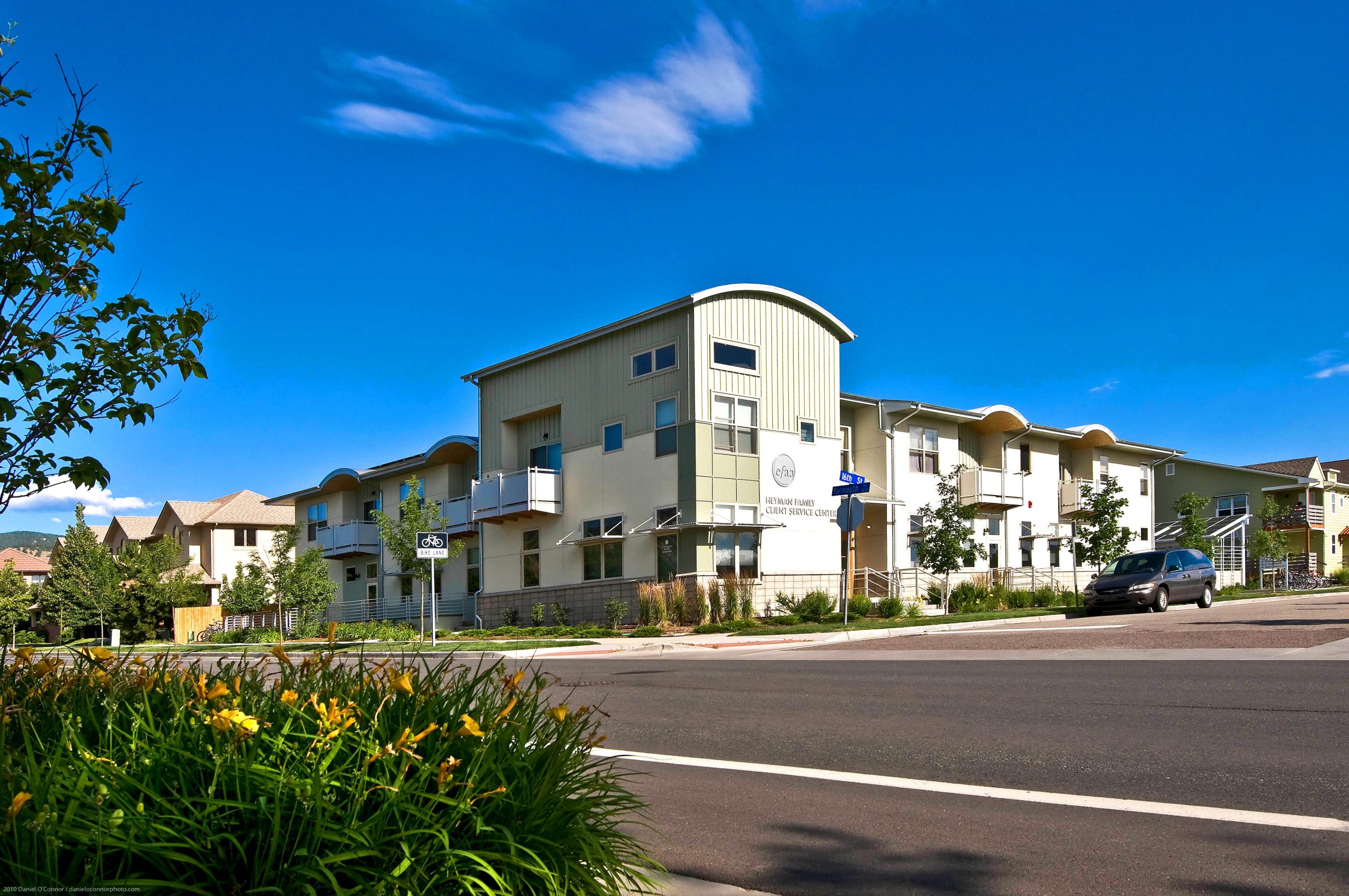THE HEYMAN CENTER
for the Emergency Family Assistance Association
Boulder, Colorado • 14,814 sq ft
We began the design process for the new Heyman Family Client Services Center for Emergency Family Assistance Association(EFAA) with a question – how can this new building best serve EFAA’s mission? With over 90 years in Boulder County, at the center of a network helping families, EFAA is truly woven into the fabric of this community. As such, it was a great opportunity and responsibility to create this new home for EFAA for the next 90 years.
Thoughtful urban design and careful space planning brought the office needs and food pantry together, with 7 transitional apartments for families in need, all under one roof. And that roof is, naturally, covered with solar panels. A 19.8 Kw PVC array in addition to a 320 SF solar hot water system connected to radiant floors in lightweight concrete provides 65% of the residential electrical needs and 83% of the hot water needs for the building. A highly insulated envelope, high performance windows and doors, a 94% high efficiency boiler, and CFL throughout are just some of the active systems and materials included to reduce the building’s energy bills, saving well needed funds for those who come to EFAA for support. Passive systems include the integration of daylighting strategies throughout the project. Passive solar on the office floor, natural ventilation, and finishes specified to achieve a high level of indoor air quality all contribute to a pleasing, efficient environment for EFAA staff and their clients while adding to operational savings in the long run.
THE HEYMAN CENTER
for the Emergency Family Assistance AssociationBoulder, Colorado • 14,814 sq ft
We began the design process for the new Heyman Family Client Services Center for Emergency Family Assistance Association(EFAA) with a question – how can this new building best serve EFAA’s mission? With over 90 years in Boulder County, at the center of a network helping families, EFAA is truly woven into the fabric of this community. As such, it was a great opportunity and responsibility to create this new home for EFAA for the next 90 years. Thoughtful urban design and careful space planning brought the office needs and food pantry together, with 7 transitional apartments for families in need, all under one roof. And that roof is, naturally, covered with solar panels. A 19.8 Kw PVC array in addition to a 320 SF solar hot water system connected to radiant floors in lightweight concrete provides 65% of the residential electrical needs and 83% of the hot water needs for the building. A highly insulated envelope, high performance windows and doors, a 94% high efficiency boiler, and CFL throughout are just some of the active systems and materials included to reduce the building’s energy bills, saving well needed funds for those who come to EFAA for support. Passive systems include the integration of daylighting strategies throughout the project. Passive solar on the office floor, natural ventilation, and finishes specified to achieve a high level of indoor air quality all contribute to a pleasing, efficient environment for EFAA staff and their clients while adding to operational savings in the long run.
Home / Net Zero / The Heyman Center / Info

