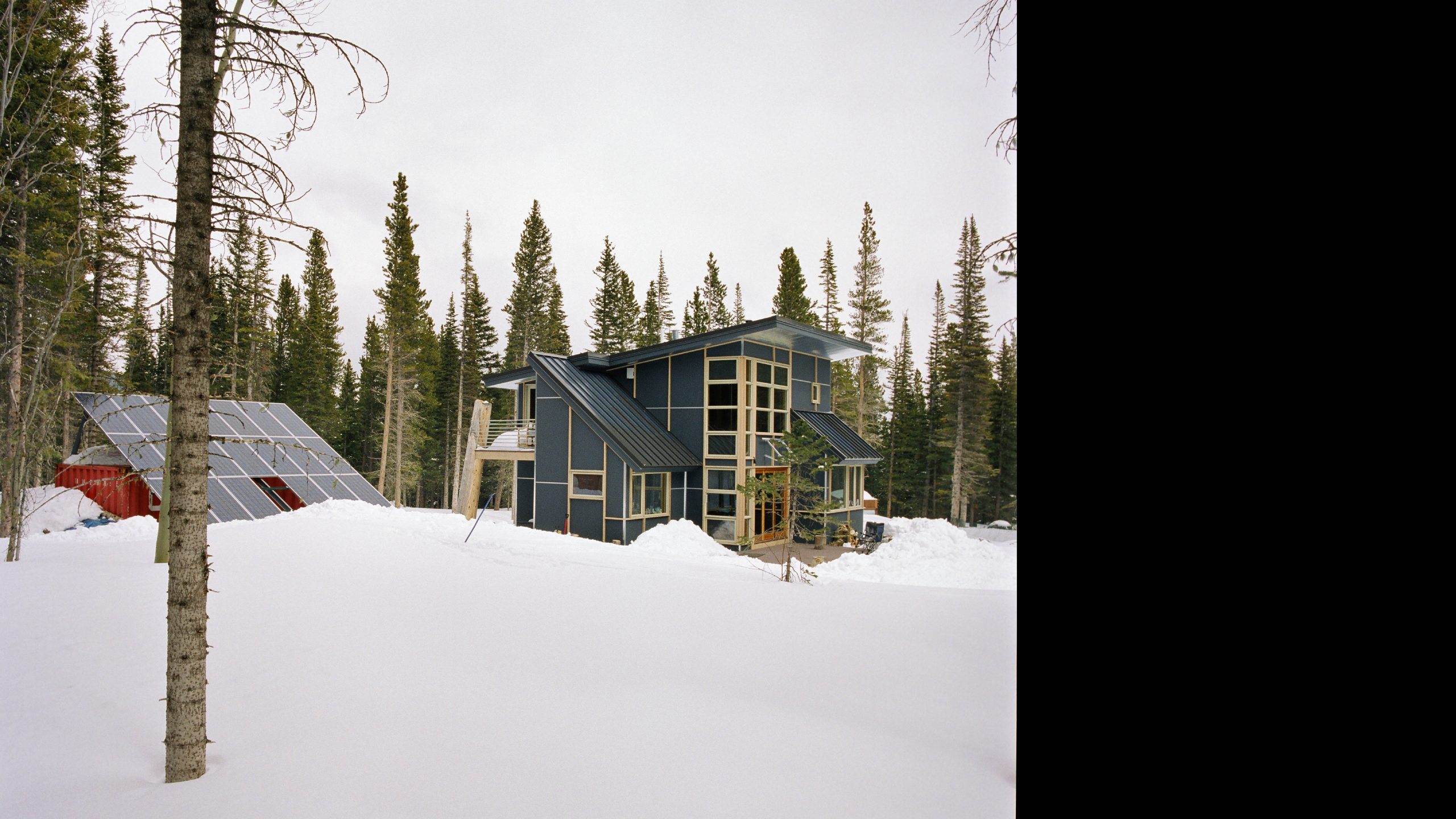PEARSON CABIN
Eldora, Colorado • 1,103 sq ft
Accessed by the ski trails of Eldora Mountain, snowmobile, or snowshoe in the winter, this home embodies sustainable design. A family of four commissioned this year-round, economically sized and constructed mountain cabin at 9000 feet stating that they, “wish to live simply,” integrating themselves and their home into the surrounding forest that had brought them to this land for many years.
The passive-solar living space is lit by two story windows that capture the views and warmth of the sun. The cabin itself is enveloped in a SIP building system for maximum insulation and a short building schedule. Coupled with a photovoltaic array for power, these details allow this family to conserve the energy they generate while alleviating the need to be tied to the grid. As the juror who awarded this project the AIA Sustainability award said – “There’s a real, kind of wonderful, economy of means in executing this project…” The emphasis on sustainable building practices in this contemporary mountain cabin extended to incorporating fire resistant construction systems including a dark cement board siding, metal soffits, and metal roofing. The modernist feel of this cabin is balanced by the timber structure of the decks, reflecting the age-old log cabins that dot the surrounding landscape.
Note: This project began at Barrett Studio in Boulder and has since been completed by Watt Architecture.
PEARSON CABIN
Eldora, Colorado • 1,103 sq ft
Accessed by the ski trails of Eldora Mountain, snowmobile, or snowshoe in the winter, this home embodies sustainable design. A family of four commissioned this year-round, economically sized and constructed mountain cabin at 9000 feet stating that they, “wish to live simply,” integrating themselves and their home into the surrounding forest that had brought them to this land for many years.
The passive-solar living space is lit by two story windows that capture the views and warmth of the sun. The cabin itself is enveloped in a SIP building system for maximum insulation and a short building schedule. Coupled with a photovoltaic array for power, these details allow this family to conserve the energy they generate while alleviating the need to be tied to the grid. As the juror who awarded this project the AIA Sustainability award said – “There’s a real, kind of wonderful, economy of means in executing this project…” The emphasis on sustainable building practices in this contemporary mountain cabin extended to incorporating fire resistant construction systems including a dark cement board siding, metal soffits, and metal roofing. The modernist feel of this cabin is balanced by the timber structure of the decks, reflecting the age-old log cabins that dot the surrounding landscape.
Note: This project began at Barrett Studio in Boulder and has since been completed by Watt Architecture.
Home / Net Zero / Pearson Cabin / Info

