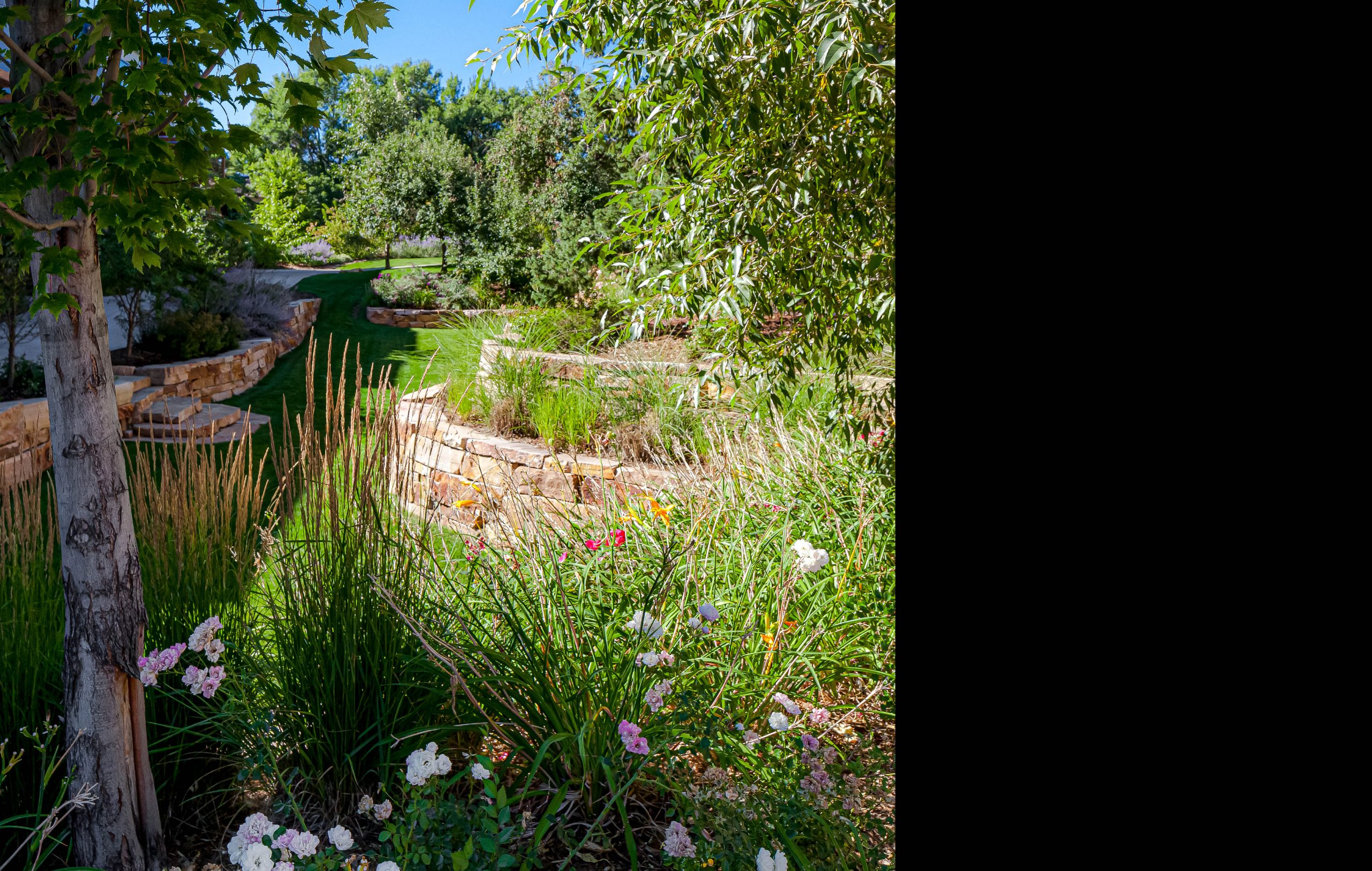SPRING LEAF MASTER PLAN
Boulder, Colorado
“Spring Leaf’s planned community could be the beginning of a new era of housing developments that stand on their own and respect their environments” – Fast Company
While our designs for each home at Spring Leaf are forward thinking, drastically reducing the carbon footprint through the innovative technologies incorporated within, the twelve home neighborhood is also a model of sustainable site design, encouraging residents to leave their cars in the garage and connect with neighbors and nature. An infill project, Spring Leaf is connected to the community through bike paths and bus lines, it is across the street from a grocery and shops, and is adjacent to Boulder’s famous open landscape.
Each home faces onto a central pocket park made of locally quarried Lyons sandstone, which also acts as a filter for stormwater collected from the adjacent road and permeable paver driveways. The pergola at the south end of the pocket park provides shade for visitor’s cars under a bi-facial PV system which produces a portion of the electricity needed for each of the townhomes along Broadway with a little left over for the electric mower.
The scale and architectural design of each of the homes references the surrounding neighborhood while embodying an individuality all their own. Porches that shade from the summer sun provide an outdoor living room from which to greet your neighbors, wide eaves protect the home with a good hat and a sheltering feel, and the exterior materials were chosen for their durability and low maintenance for future homeowners. A dynamic combination of traditional planning with state-of-the-art technologies have come together to support a much larger movement to reduce our dependence on non-renewable resources here at Spring Leaf.
SPRING LEAF MASTER PLAN
Boulder, Colorado
“Spring Leaf’s planned community could be the beginning of a new era of housing developments that stand on their own and respect their environments” – Fast Company
While our designs for each home at Spring Leaf are forward thinking, drastically reducing the carbon footprint through the innovative technologies incorporated within, the twelve home neighborhood is also a model of sustainable site design, encouraging residents to leave their cars in the garage and connect with neighbors and nature. An infill project, Spring Leaf is connected to the community through bike paths and bus lines, it is across the street from a grocery and shops, and is adjacent to Boulder’s famous open landscape.
Each home faces onto a central pocket park made of locally quarried Lyons sandstone, which also acts as a filter for stormwater collected from the adjacent road and permeable paver driveways. The pergola at the south end of the pocket park provides shade for visitor’s cars under a bi-facial PV system which produces a portion of the electricity needed for each of the townhomes along Broadway with a little left over for the electric mower.
The scale and architectural design of each of the homes references the surrounding neighborhood while embodying an individuality all their own. Porches that shade from the summer sun provide an outdoor living room from which to greet your neighbors, wide eaves protect the home with a good hat and a sheltering feel, and the exterior materials were chosen for their durability and low maintenance for future homeowners. A dynamic combination of traditional planning with state-of-the-art technologies have come together to support a much larger movement to reduce our dependence on non-renewable resources here at Spring Leaf.
Home / Community Design / Spring Leaf Master Plan / Info

