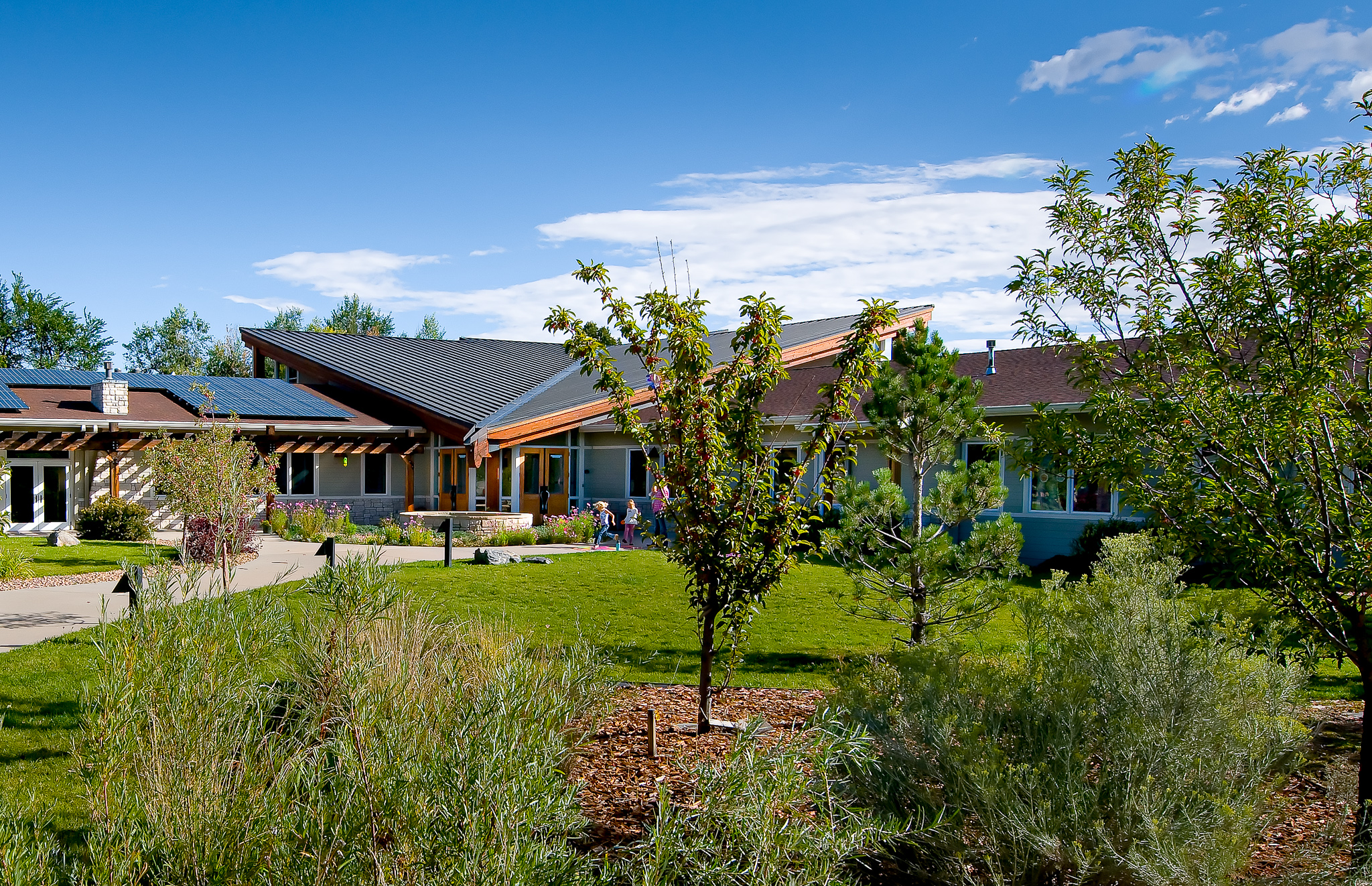NEW CHURCH OF BOULDER VALLEY
Lafayette, Colorado • 8,560 sq ft
“Each person’s belief system is perfect in that it can lead them closer and closer to the truth as they grow. This allows for an absolute truth to be at the center which we can all walk towards in our different ways.” – The New Church of Boulder Valley
The design for the New Church was built to embody this invitation, to walk closer to our own individual center as each of us grows, together. Led by the local Pastor and church elders from Bryn Athyn, Pennsylvania, the design evolved beyond the original chapel space to include a sanctuary for worship, a school for elementary ages, and a fellowship hall for gatherings and events. Embraced by the two wings of the fellowship hall and school, the butterfly roofed sanctuary lies in the midst of the church – the heart of the congregation. With folded roof planes overhead drawing your eye upward and daylight softly cast upon the altar by windows hidden from view, the sanctuary provides a transformative space for introspection, gathering, and celebration. The wings of the school’s classrooms and the fellowship hall open up onto a garden with spaces for gathering along with tranquil, sheltered places for meditation.
Note: This project began at Barrett Studio in Boulder and has since been completed by Watt Architecture.
NEW CHURCH OF BOULDER VALLEY
Lafayette, Colorado • 8,560 sq ft
“Each person’s belief system is perfect in that it can lead them closer and closer to the truth as they grow. This allows for an absolute truth to be at the center which we can all walk towards in our different ways.” – The New Church of Boulder Valley
The design for the New Church was built to embody this invitation, to walk closer to our own individual center as each of us grows, together. Led by the local Pastor and church elders from Bryn Athyn, Pennsylvania, the design evolved beyond the original chapel space to include a sanctuary for worship, a school for elementary ages, and a fellowship hall for gatherings and events. Embraced by the two wings of the fellowship hall and school, the butterfly roofed sanctuary lies in the midst of the church – the heart of the congregation. With folded roof planes overhead drawing your eye upward and daylight softly cast upon the altar by windows hidden from view, the sanctuary provides a transformative space for introspection, gathering, and celebration. The wings of the school’s classrooms and the fellowship hall open up onto a garden with spaces for gathering along with tranquil, sheltered places for meditation.
Note: This project began at Barrett Studio in Boulder and has since been completed by Watt Architecture.
Home / Community Design / New Church of Boulder Valley / Info

