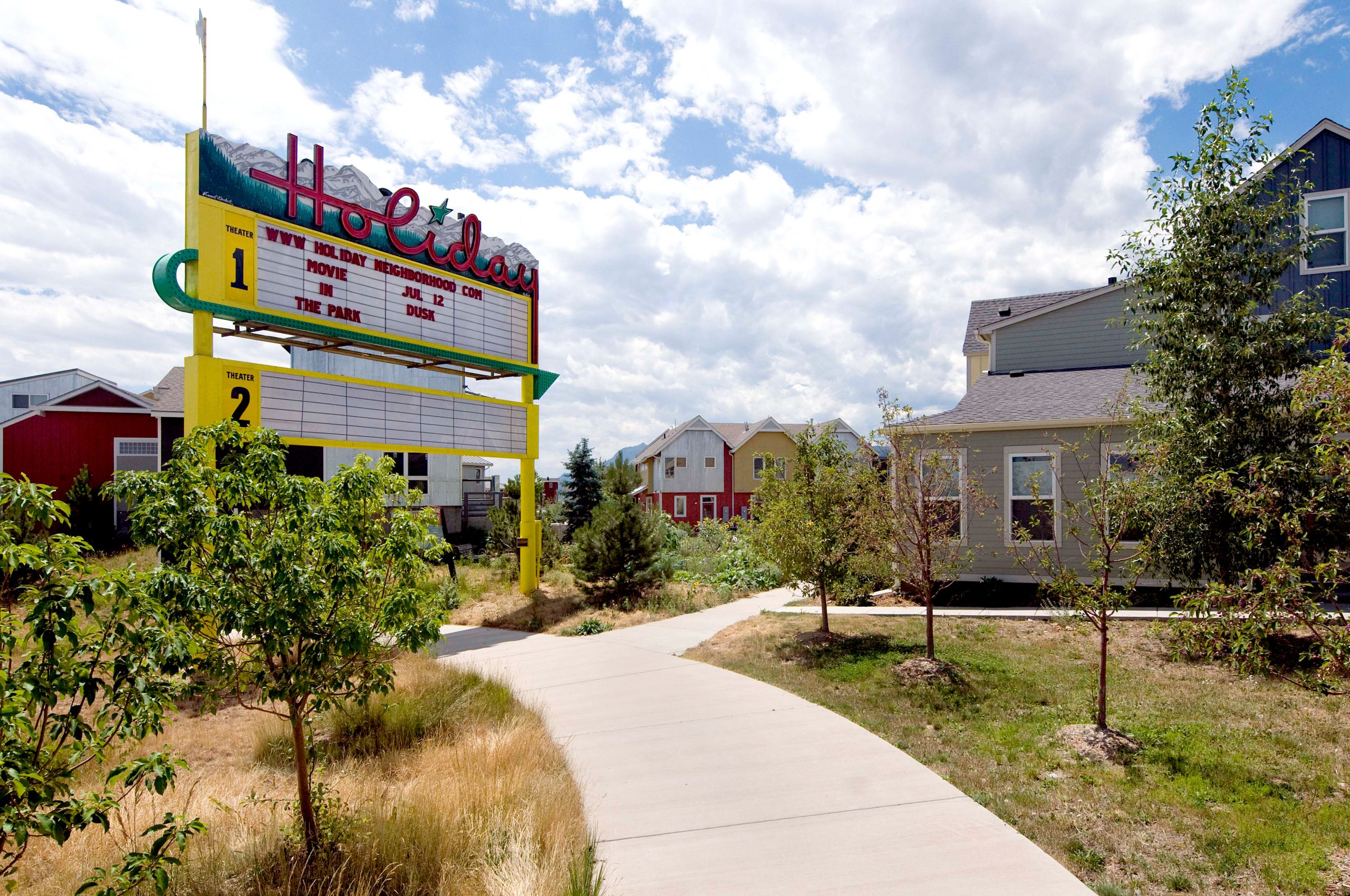HOLIDAY NEIGHBORHOOD MASTER PLAN
Boulder, Colorado
From the initial community meeting held at a tented bar-b-que in 1998 arose this mixed use, mixed income neighborhood families and businesses now call home. Brimming with life, this community includes shops, offices, restaurants, open play areas, community gardens, and 323 homes of which 42% are affordable as defined by Housing and Human Services. The overall plan of the 27 acre neighborhood was structured as a series of pedestrian spaces, paths, and outdoor environments that create public living rooms for the buildings, and residents, to interact with. Gardens, tree lined streets, pocket parks, and a pedestrian way connect to the heart of the New Urbanist neighborhood – a large public living room realized in a two acre park that echoes the history of the land as a drive-in movie theater. These spaces are the foundational elements throughout the neighborhood; as the buildings change, remodel, and uses transform, these underlying connections will remain.
Habitat for Humanity, The Affordable Housing Alliance, The Naropa Institute, The Rocky Mountain Institute, and seven independent residential and commercial developers along with Watt Architecture all contributed significant efforts during the multi-year design process of this project. The project transformed greatly over the course of the design process. It saw changes in density, addition of allowed uses to increase the vitality of the neighborhood, changes to the adopted road alignment to increase solar access for all buildings, and implementation of leading developments in stormwater management and building envelope design funded by a grant from the EPA.
Working with seven developers required “buy-in” from each of them to ensure all were working toward the collective vision. Design Guidelines that described the patterns, massing, rhythm, and scale of the buildings were written with the intent to inspire, not constrain. This allowed each group to contribute their skills, expertise, and talent within a framework built on consensus and deliberate collaboration. All these efforts were recently paid a terrific complement by a resident when he said,
“You guys did a great job here, now we’ll take over – this is our home now.”
Watt Arch recently presented the neighborhood to the Congress of New Urbanism at their annual conference. The Holiday Neighborhood project has also been awarded accolades as a significant contribution to the evolution of sustainable communities by the Urban Land Institute, NOVA, and Plan Boulder.
Note: This project began at Barrett Studio in Boulder and has since been completed by Watt Architecture.
HOLIDAY NEIGHBORHOOD MASTER PLAN
Boulder, Colorado
From the initial community meeting held at a tented bar-b-que in 1998 arose this mixed use, mixed income neighborhood families and businesses now call home. Brimming with life, this community includes shops, offices, restaurants, open play areas, community gardens, and 323 homes of which 42% are affordable as defined by Housing and Human Services. The overall plan of the 27 acre neighborhood was structured as a series of pedestrian spaces, paths, and outdoor environments that create public living rooms for the buildings, and residents, to interact with. Gardens, tree lined streets, pocket parks, and a pedestrian way connect to the heart of the New Urbanist neighborhood – a large public living room realized in a two acre park that echoes the history of the land as a drive-in movie theater. These spaces are the foundational elements throughout the neighborhood; as the buildings change, remodel, and uses transform, these underlying connections will remain.
Habitat for Humanity, The Affordable Housing Alliance, The Naropa Institute, The Rocky Mountain Institute, and seven independent residential and commercial developers along with Watt Architecture all contributed significant efforts during the multi-year design process of this project. The project transformed greatly over the course of the design process. It saw changes in density, addition of allowed uses to increase the vitality of the neighborhood, changes to the adopted road alignment to increase solar access for all buildings, and implementation of leading developments in stormwater management and building envelope design funded by a grant from the EPA.
Working with seven developers required “buy-in” from each of them to ensure all were working toward the collective vision. Design Guidelines that described the patterns, massing, rhythm, and scale of the buildings were written with the intent to inspire, not constrain. This allowed each group to contribute their skills, expertise, and talent within a framework built on consensus and deliberate collaboration. All these efforts were recently paid a terrific complement by a resident when he said,
“You guys did a great job here, now we’ll take over – this is our home now.”
Watt Arch recently presented the neighborhood to the Congress of New Urbanism at their annual conference. The Holiday Neighborhood project has also been awarded accolades as a significant contribution to the evolution of sustainable communities by the Urban Land Institute, NOVA, and Plan Boulder.
Note: This project began at Barrett Studio in Boulder and has since been completed by Watt Architecture.
Home / Community Design / Holiday Neighborhood Master Plan / Info

