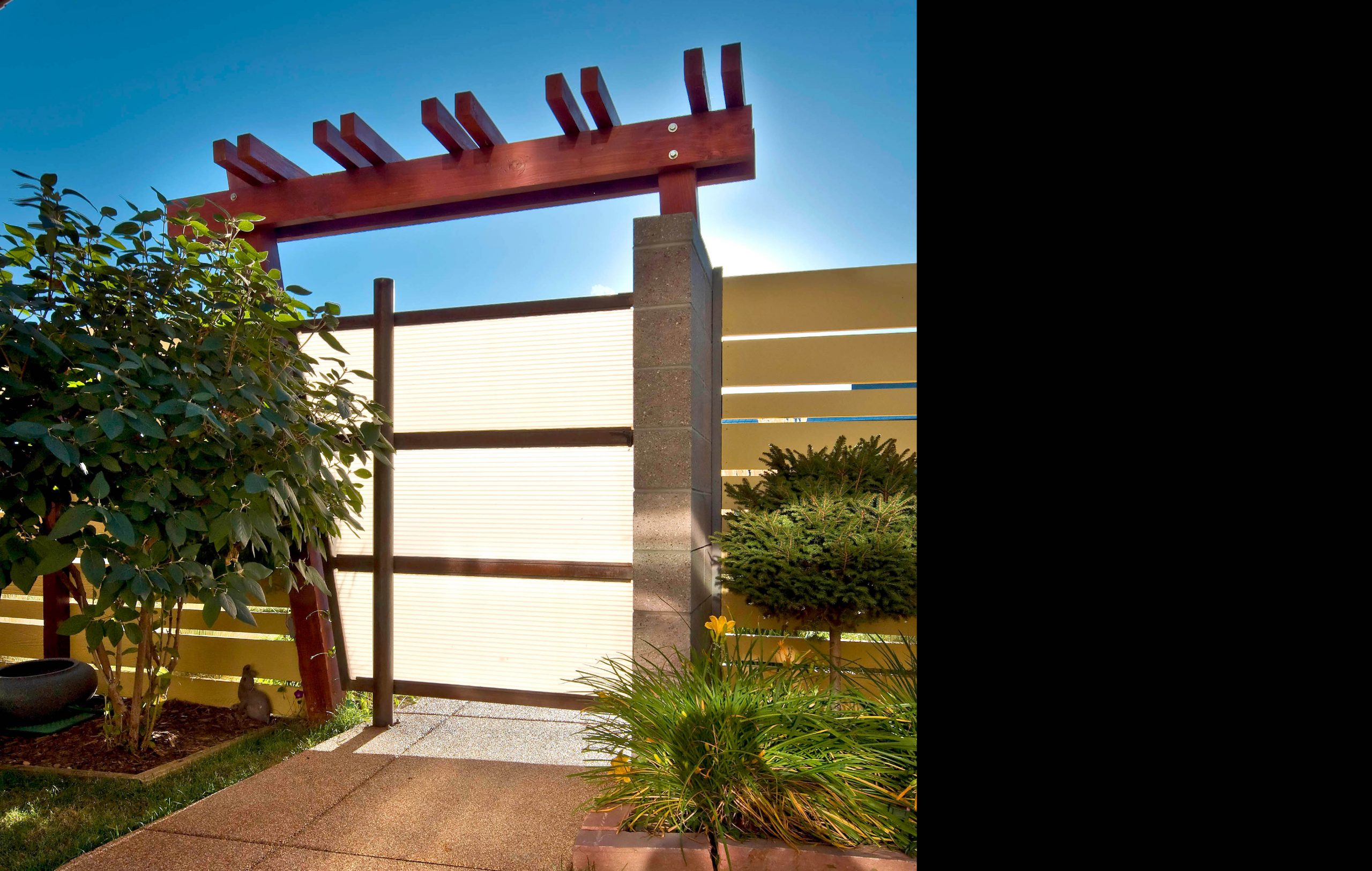ARTSPACE
Longmont, Colorado • 6,180 sq ft in 2 homes
Built within the Prospect Neighborhood in Longmont, Colorado, the homes of ArtSpace display their contemporary nature while taking on their own interpretation of the traditional ideas found in New Urbanist neighborhoods such as warm, inviting porches that embrace the street, interconnectivity to community and nature, and quality architectural design in a traditional neighborhood structure. This also includes a play on the variety of materials chosen to emphasize scale, individual identity, and diversity.
Through a welcoming gate lies a courtyard refuge, a private garden space protected from the urban happenings beyond. Each of these homes was created with this integral courtyard in mind at the outset of the design process to act as an extension of the home – an outdoor living space accessed through the dining room’s folding wall that captures the deck as part of the interior, doubling the size of the space for gatherings small and large. The one and a half story masonry living room opens to the sky from high up to fill the room with bright, warming light. The three story central volume soars upward as it surrounds the interior stairs culminating in a rooftop deck that offers 360 degree views of the neighborhood and snow capped peaks to the west.
ARTSPACE
Longmont, Colorado • 6,180 sq ft in 2 homes
Built within the Prospect Neighborhood in Longmont, Colorado, the homes of ArtSpace display their contemporary nature while taking on their own interpretation of the traditional ideas found in New Urbanist neighborhoods such as warm, inviting porches that embrace the street, interconnectivity to community and nature, and quality architectural design in a traditional neighborhood structure. This also includes a play on the variety of materials chosen to emphasize scale, individual identity, and diversity.
Through a welcoming gate lies a courtyard refuge, a private garden space protected from the urban happenings beyond. Each of these homes was created with this integral courtyard in mind at the outset of the design process to act as an extension of the home – an outdoor living space accessed through the dining room’s folding wall that captures the deck as part of the interior, doubling the size of the space for gatherings small and large. The one and a half story masonry living room opens to the sky from high up to fill the room with bright, warming light. The three story central volume soars upward as it surrounds the interior stairs culminating in a rooftop deck that offers 360 degree views of the neighborhood and snow capped peaks to the west.
Home / Community Design / ArtSpace / Info

