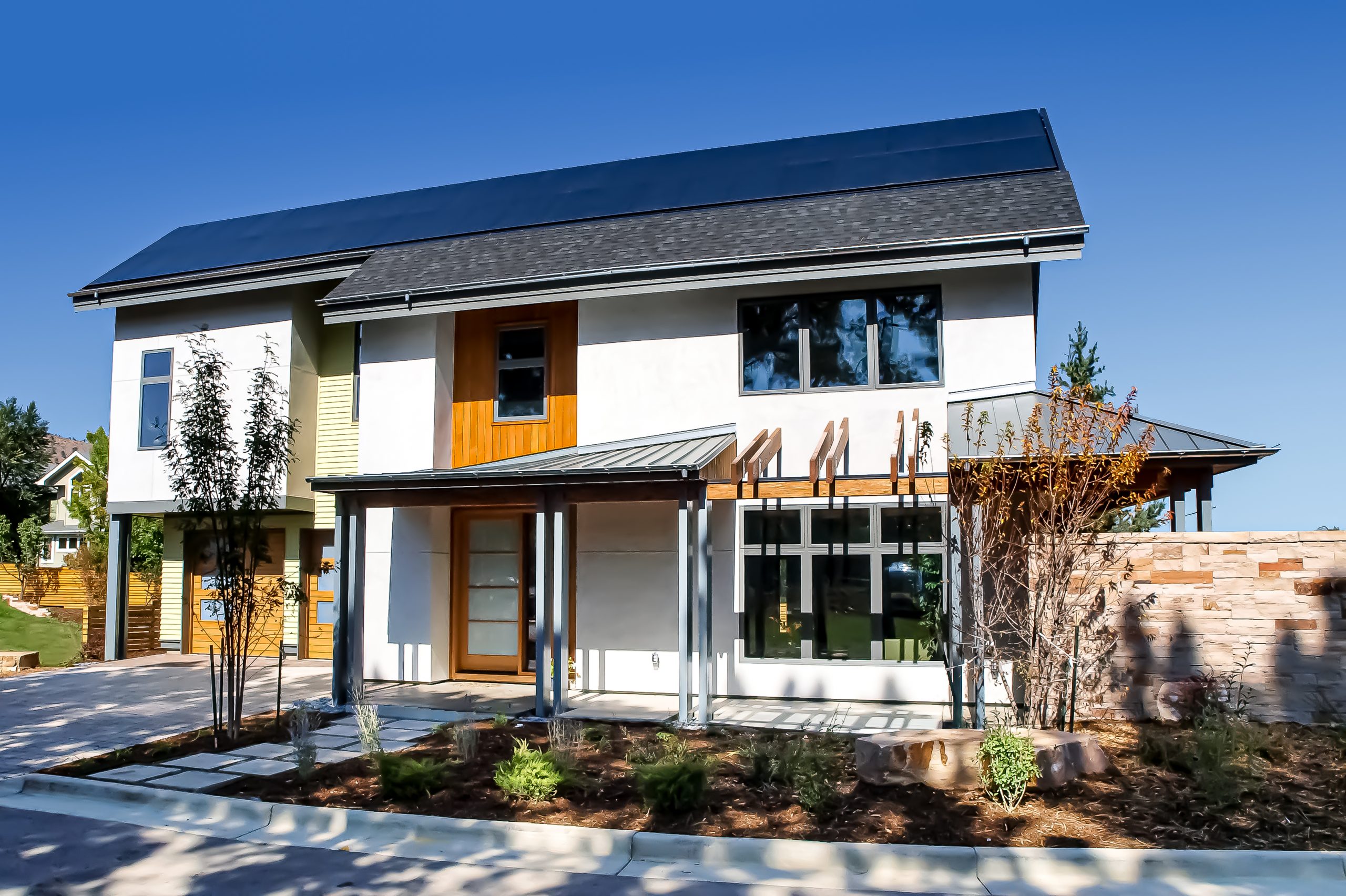SPRING LEAF HOMES
Boulder, Colorado • 26,643 sq ft in 6 homes
LEED Platinum – 3979 Spring Leaf Lane
Each of the twelve homes, six single family homes and six townhomes, at Spring Leaf are designed as a contemporary expression of environmental awareness. This is based on our design philosophy that today’s home should be a warm, welcoming refuge evoking a simplicity that belies the technological advancements within. Each of these ultra energy efficient homes is an expression of the balance between sustainability and comfortable luxury.
The design process began using a whole-building approach, understanding how all the systems and materials in the home will work together best. Knowing that all the energy the home required would have to be provided by the photovoltaic system integrated into the roof, challenged us to utilize the most efficient systems and materials available – a Geothermal Heat Pump for heating and cooling, a Lifebreath Heat Recovery Ventilation Unit to preserve the indoor air quality, Watt Arch’s own Advanced Air Sealing and Ventilation System, LED lighting, and zero VOC finishes.
With a deep understanding of energy performance, the benefits both global and local, we designed each home as a natural extension of our larger neighborhood. The architectural patterns – roofs with wide sheltering eaves, spacious front porches to gather with friends, windows carefully placed to maximize daylighting and capture views – are all drawn from a Colorado vernacular. Once inside, it becomes apparent another, equally important, focus of the design – the quality of natural light and space. Here a simple palette of wood, steel, and glass creates a series of unified spaces bathed in the warmth of the sun – a refuge from the world outside the door.
SPRING LEAF HOMES
Boulder, Colorado • 26,643 sq ft in 6 homes
LEED Platinum – 3979 Spring Leaf Lane
Each of the twelve homes, six single family homes and six townhomes, at Spring Leaf are designed as a contemporary expression of environmental awareness. This is based on our design philosophy that today’s home should be a warm, welcoming refuge evoking a simplicity that belies the technological advancements within. Each of these ultra energy efficient homes is an expression of the balance between sustainability and comfortable luxury.
The design process began using a whole-building approach, understanding how all the systems and materials in the home will work together best. Knowing that all the energy the home required would have to be provided by the photovoltaic system integrated into the roof, challenged us to utilize the most efficient systems and materials available – a Geothermal Heat Pump for heating and cooling, a Lifebreath Heat Recovery Ventilation Unit to preserve the indoor air quality, Watt Arch’s own Advanced Air Sealing and Ventilation System, LED lighting, and zero VOC finishes.
With a deep understanding of energy performance, the benefits both global and local, we designed each home as a natural extension of our larger neighborhood. The architectural patterns – roofs with wide sheltering eaves, spacious front porches to gather with friends, windows carefully placed to maximize daylighting and capture views – are all drawn from a Colorado vernacular. Once inside, it becomes apparent another, equally important, focus of the design – the quality of natural light and space. Here a simple palette of wood, steel, and glass creates a series of unified spaces bathed in the warmth of the sun – a refuge from the world outside the door.
Home / All Projects / Spring Leaf Homes / Info

