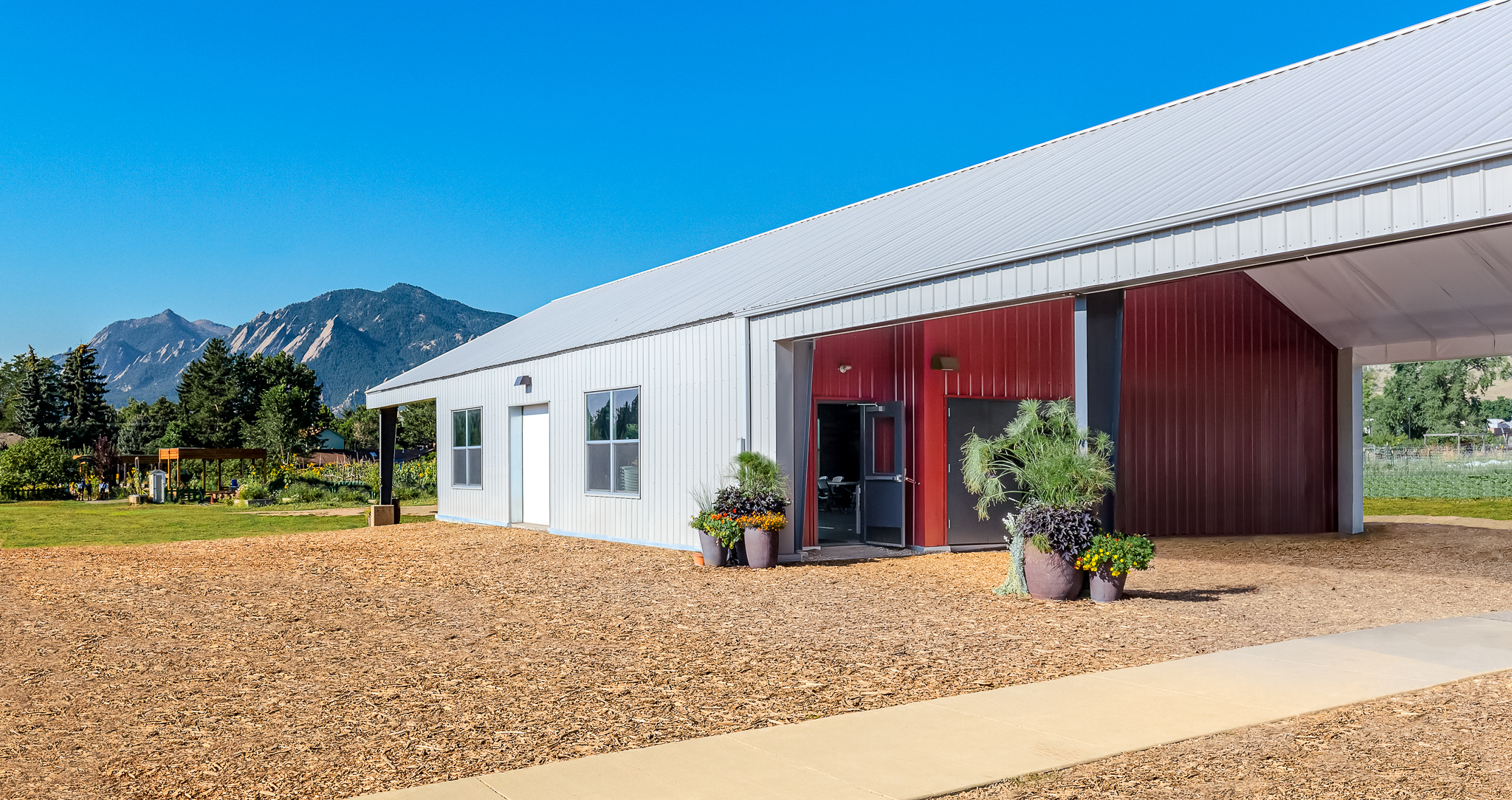POLLINATOR PAVILION
Boulder, Colorado • 6,051 sq ft
Working directly with staff and the board of directors, Watt Arch created a multi -use building to strengthen the local food system while providing a place to teach farming in an urban setting that builds on previous projects already brought to life by the firm – a 4000 square foot greenhouse, an orchard for over 150 heirloom fruit trees, accessible horticulture therapy gardens, and the Children’s Peace Garden, all based on Watt Arch’s Master Plan.
Working with the assistance of fellow architect Dan Rotner, Watt Architecture recently completed the Pollinator Pavilion, a 6000 square foot agricultural education center. As a contemporary interpretation of barn vernacular, it is modeled to perform as a zero-energy building using ground mounted PV. This modular steel frame, super insulated, high performance building was completed on a tight budget without interruption to the growing season. It houses offices for Growing Gardens, an open air space for Boulder CSA, a barn space for community gatherings and farm-to-table dinners, along with a large open outdoor classroom to the south.
POLLINATOR PAVILION
Boulder, Colorado • 6,051 sq ft
Working directly with staff and the board of directors, Watt Arch created a multi -use building to strengthen the local food system while providing a place to teach farming in an urban setting that builds on previous projects already brought to life by the firm – a 4000 square foot greenhouse, an orchard for over 150 heirloom fruit trees, accessible horticulture therapy gardens, and the Children’s Peace Garden, all based on Watt Arch’s Master Plan.
Working with the assistance of fellow architect Dan Rotner, Watt Architecture recently completed the Pollinator Pavilion, a 6000 square foot agricultural education center. As a contemporary interpretation of barn vernacular, it is modeled to perform as a zero-energy building using ground mounted PV. This modular steel frame, super insulated, high performance building was completed on a tight budget without interruption to the growing season. It houses offices for Growing Gardens, an open air space for Boulder CSA, a barn space for community gatherings and farm-to-table dinners, along with a large open outdoor classroom to the south.
Home / All Projects / Pollinator Pavilion / Info

